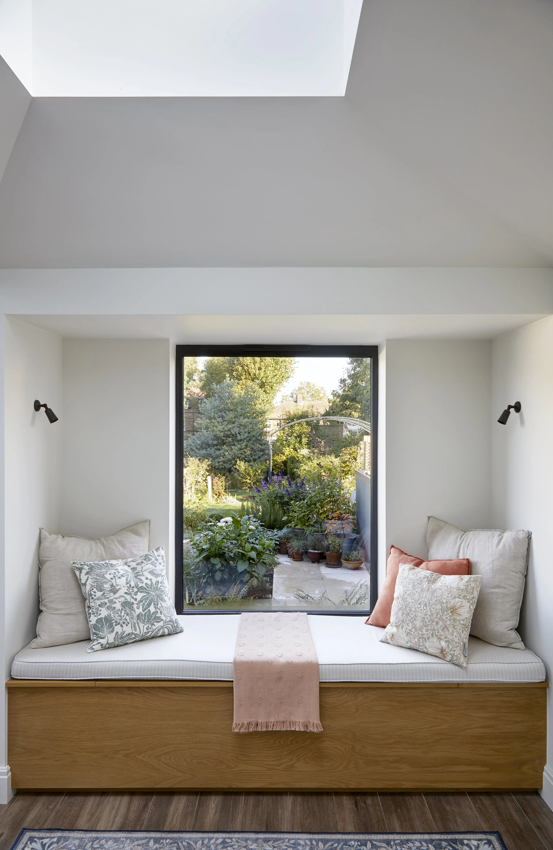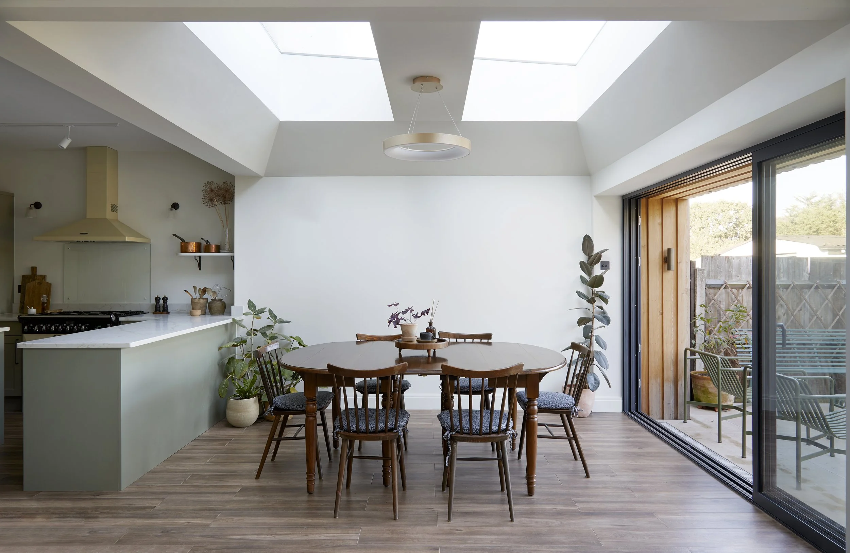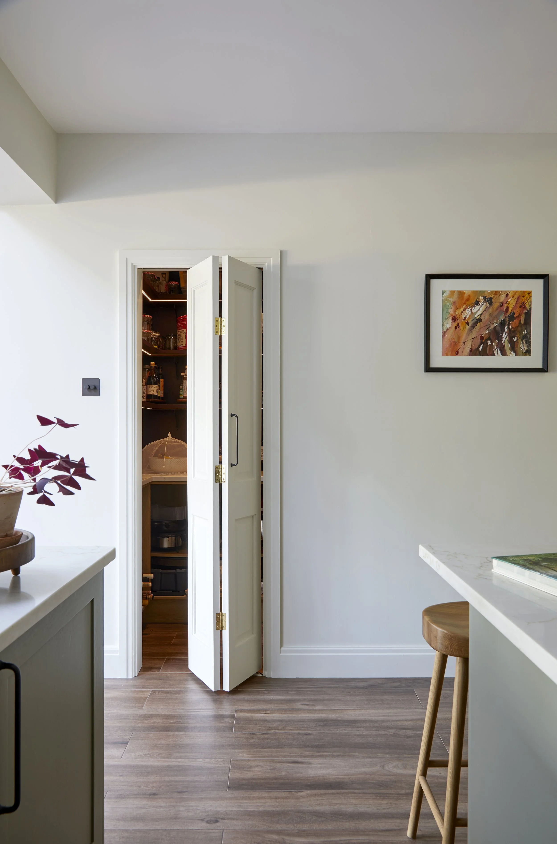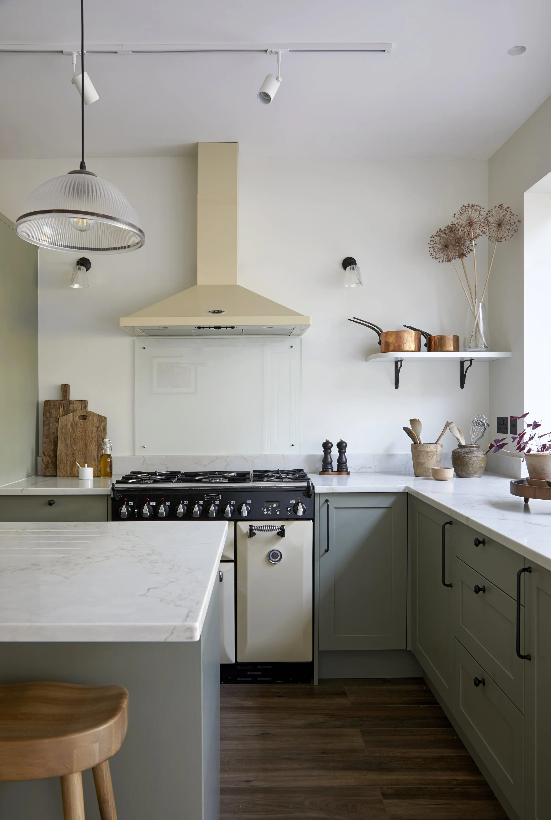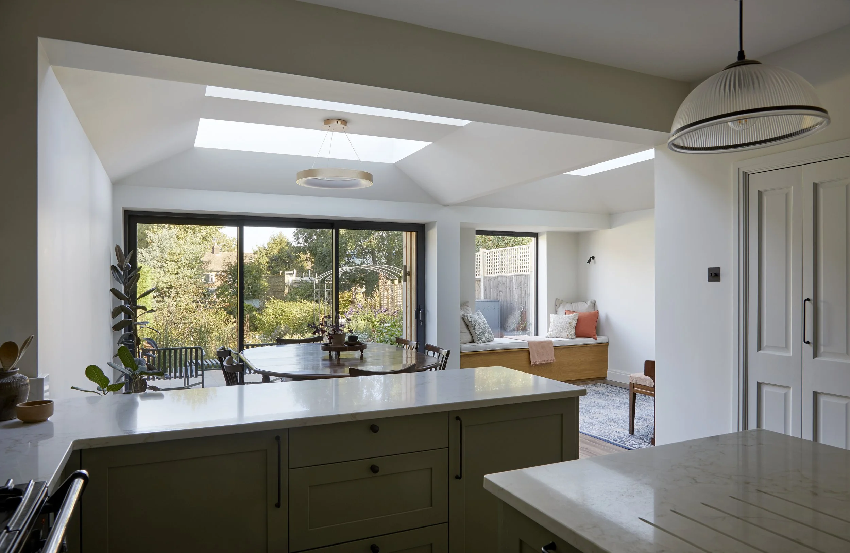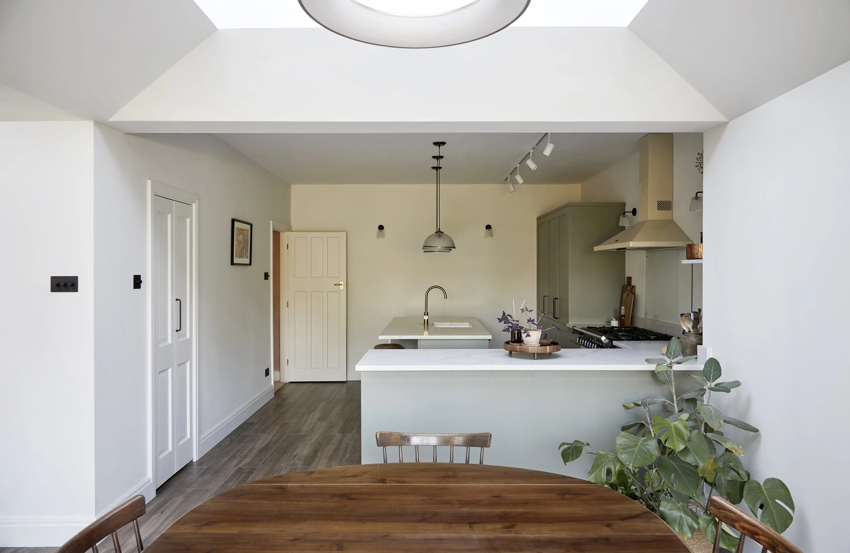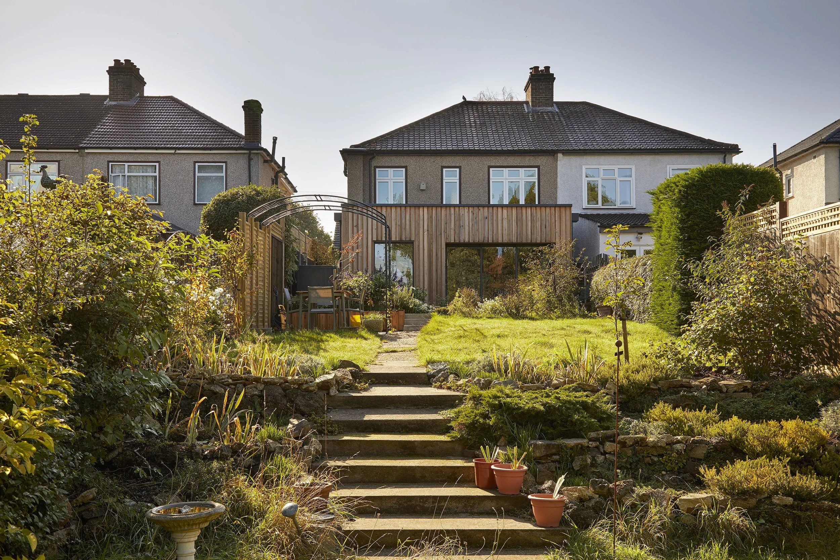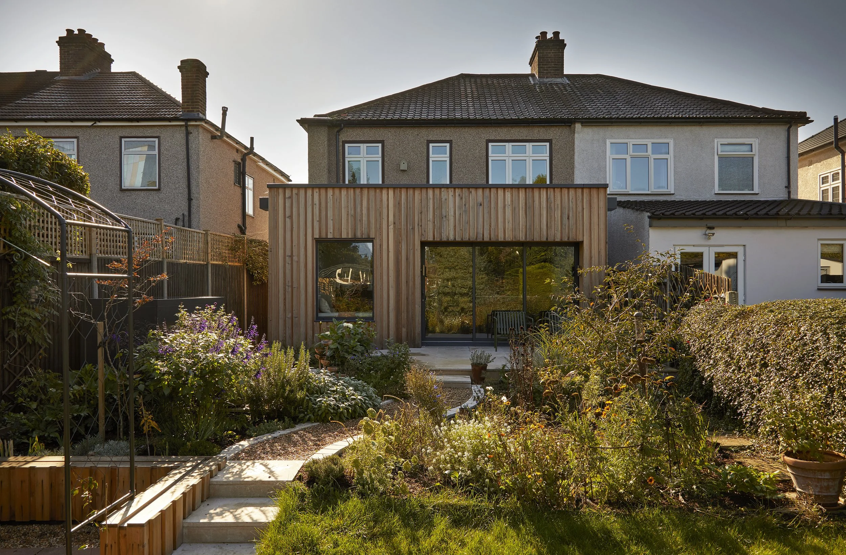
Linchmere Road, Lee
This timber clad ground floor rear extension to a semi-detached 1930s house in Lee accommodates a new open plan kitchen/ dining area, with a separate utility room and walk-in pantry.
The high angled ceilings diffuse the light from generous rooflights above the new dining and reading areas, while a comfy window seat offers a place to contemplate and enjoy views out over the large relandscaped garden.
Photography: Anna Stathaki
Garden Design: The Lewisham Garden Company


